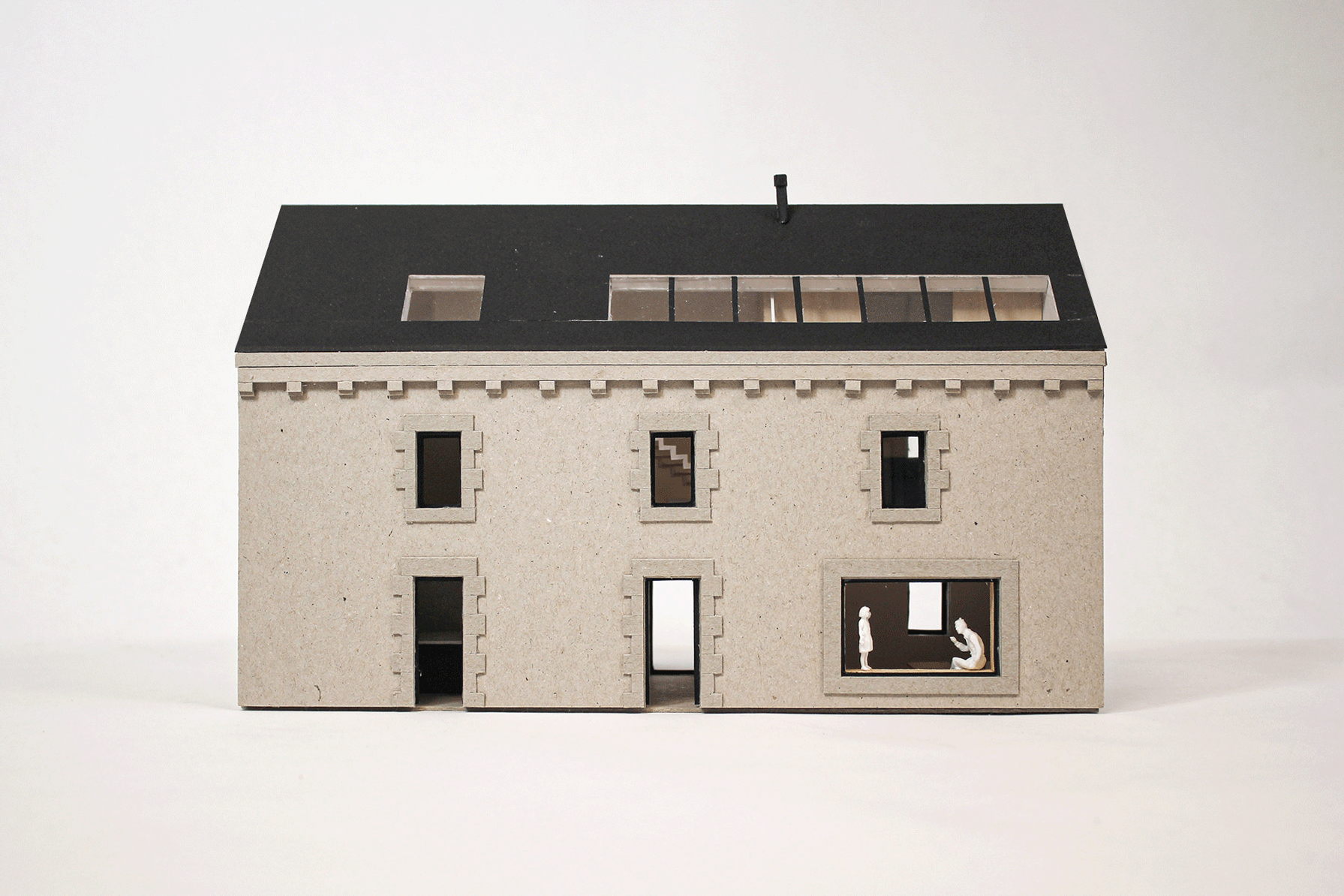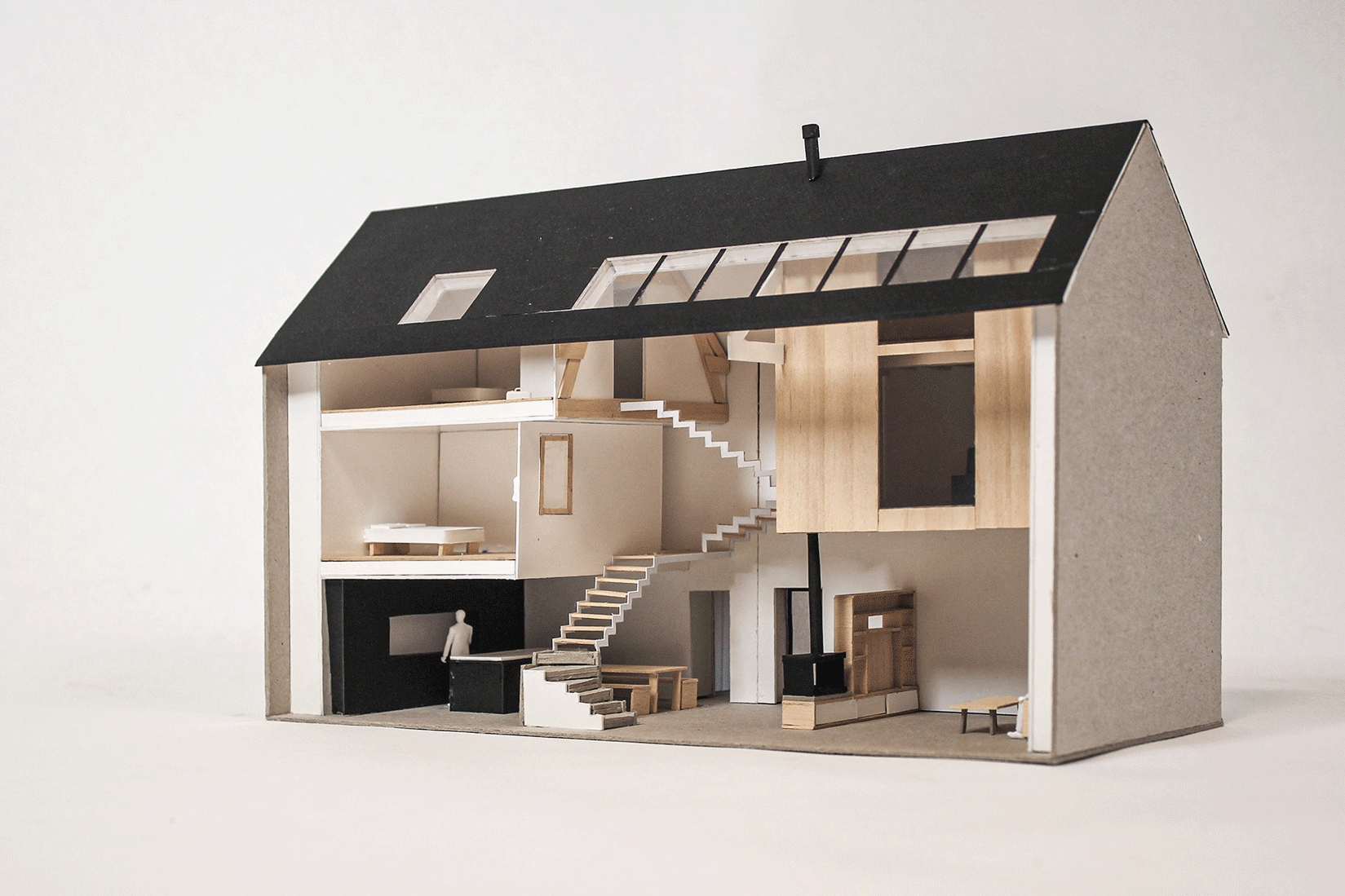72
RENOVATION KERM
Réhabilitation d'une maison bretonne du XXe siècle
Architecture
Juillet 2021
Programme : Réhabilitation lourde d'une maison bretonne de 1912 en maison familiale
Mission : Maitrise d'Oeuvre en Mission Partielle (suivi de chantier par Matthieu Bramoullé)
Commanditaire : Privé, particulier
Localisation : Concarneau, Finistère
C’est dans les hauteurs de Concarneau que repose cette maison centenaire à l’architecture bretonne typique ; structure périphérique en épais murs de pierre, toit en ardoise, une façade noble exposée sud, des ouvertures encadrées de pierre de granit, deux pignons aveugles. Les nouveaux propriétaires engagent dès lors un projet de rénovation lourde pour adapter ce bâti ancien remanié sommairement dans les années 1980 et l’adapter à de nouveaux enjeux spatiaux et environnementaux.
La réponse architecturale tire son essence d’une nécessité structurelle de refaire planchers et charpente, et alors de travailler au sein d’uniques murs périphériques. Le projet développe des cadrages visuels spécifiques à chaque pièce tout en tirant profit de l’existant pour s’ouvrir vers l’extérieur. Cette rationalité a conduit à profiter de la réfection inévitable de la charpente et de la toiture pour y intégrer de généreuses ouvertures pour faire pénétrer la lumière dans chacune des pièces. L’ensemble de la maison s’organise dès lors dans sa coupe, par la création d’un vide central qui fonctionne comme le cœur névralgique du projet. Cette faille spatiale baignée de lumière par une longue verrière joue le rôle essentiel d’articulation entre les pièces, au rez de chaussée comme dans les étages. Finit les couloirs en cul de sac, ici, c’est bel et bien le vide et la lumière qui connectent les espaces.
La cuisine et le salon sont agencés en rez-de-chaussée autour de ce même vide central. Dans un plan libre qui favorise les vues profondes et la circulation de la lumière, deux éléments architectoniques partitionnent l’espace ; la première volée d’escalier maçonnée et le meuble-bibliothèque support d’un poêle à bois traversant deviennent des rotules spatiales. A l’ouest, la cuisine relativement basse sous plafond permet une superposition des deux chambres dans les étages supérieures. A l’est, un salon se dessine sous le chaleureux volume enveloppé de contreplaqué bouleau qui semble flotter à plus de 3 mètres du sol. A la fois bureau, chambre d’amis et studio de musique, cette pièce est suspendue et en retrait par rapport à la façade sud. Elle procure une vue plongeante vers l’extérieur -par la fenêtre originale façade sud- tout en profitant de la lumière zénithale qui éclaire le salon en contrebas. Au sud, la fenêtre en lien avec le salon est très largement agrandie pour offrir une vision étendue sur le paysage.
Finalement, un long escalier scénographié s’enroule dans le vide central pour desservir les pièces unes à unes, jusqu’à le franchir transversalement pour accéder à la dernière chambre. C’est la pièce maîtresse qui connecte les nouvelles façades intérieures entres elles, et surtout, qui offre autant de vues croisées vers l’intérieur et l’extérieur qu’il y a de marches, jusqu’à voir la mer depuis son dernier palier.


























In the heights of Concarneau stands a century-old house characterized with its typical Breton architecture ; peripheral structure in thick stone walls, slate roof, a noble facade facing south, openings framed in granite stone, two blind gables. The new owners therefore embarked on a major renovation project to adapt this old building, which was summarily remodeled in the 1980s, and adapt it to new spatial and environmental challenges.
The architectural response draws its essence from a structural need to rebuild floors and framework, and then to work within unique peripheral walls. Different sets of ceiling heights are implemented to characterize each of the generated spaces. The project thus develops visual frames specific to each room while taking advantage of the existing openings. This rationality led to take advantage of the inevitable repairs of the framework to integrate generous openings to enlighten the whole house. The project is therefore organized in its section, by the creation of a central void which functions as the nerve center of the project. This void that plays the essential role of articulation between the rooms, on the ground floor as well as on the upper floors, is illuminated with natural light by a long glass roof.
The kitchen and living room are arranged on the ground floor around this same central void. In a free plan that encourages deep views and the circulation of light, two architectural elements partition the space : the first flight of masonry stairs and the bookcase that supports the stove become spatial hinges. To the west, the low-ceilinged kitchen allows the two bedrooms to be superimposed on the upper floors. To the east, a living room takes shape under the warm volume wrapped in wood which seems to float more than 3 meters above the ground. Both of fice and music studio, the withdrawal of this suspended room from the south facade gives it a plunging view to the outside while taking advantage of the skylight which illuminates the living room below. To the south, the window in connection with the living room is greatly enlarged to offer an extended view of the landscape.
Finally, a long scenographic staircase winds up in the central void to serve the rooms one by one, until crossing it transversely to access the last bedroom. It is the centerpiece that connects the new interior facades to each other, and above all, that offers as many cross-views inwards and outwards as there are steps, up to seeing the sea from its last landing.
Collectif VOUS Nantes
VOUS Architeture
VOUS Design
Manuel Bertrand, Louis Bourdois, Valentine Chateigner, Félix Chiron, Jean Daguerre, Adrien Desjoyeaux, Thomas Gouin, Luc Franco, Antoine Mounier, Antoine Piketty, Carole Pouly, Marie Tesson
